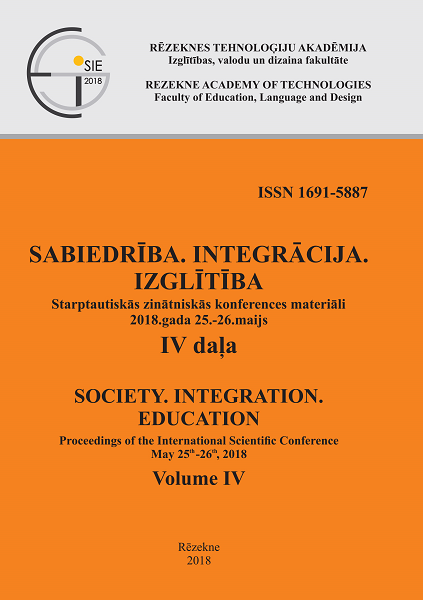DEVELOPMENT OF LIEPAJA RESIDENTIAL AREA “GREEN GROVE” PLANNING AND SPATIAL STRUCTURES AFTER WORLD WAR II
DOI:
https://doi.org/10.17770/sie2018vol4.3423Keywords:
architect Irēna Rubauska, residential area “Green Grove”, detailed planning, architectonically spatial compositionAbstract
In Liepaja 1960 building of residential buildings started, but in 1967 the Master Plan was confirmed: eastwards of industrial zone the residential area “Green Grove” (Latvian: Zaļā Birze) was envisaged, where architect Irēna Rubauska developed a three-stage detailed planning (1973) of five housing estates with multi-storey residential buildings. After Latvia Republic restoration a controversial period of ownership started: without analysis transformations were implemented in urban environment, promoting fragmentation of planning. Research issue – Soviet time heritage in Liepaja has not been studied sufficiently. Architectonically spatial of the residential area “Green Grove” composition has not been implemented, and housing estate’s further development is not resolved nowadays. Research novelty – urban planner Rubauska’s creative investment in urban development has been acknowledged. Research goal – the residential area “Green Grove” spatial structural analysis. Principal methods applied-planning and construction observation in nature, analysis of archive and cartographic materials, comparative method for conclusions. Summary of research outcomes: Rubauska’s intention of the residential area “Green Grove” without implementation, architectonically spatial composition is not solved any longer; nowadays topographical survey is not applied for Liepaja’s territorial zoning, watercourses are not marked, therefore schematic areas and approximate shapes of fortress canal do not provide impression of qualitative architectonically spatial formation.Downloads
References
Buka O., Volrāts U. (1987) Pilsētbūvniecība. Rīga: Zvaigzne.
LPB-1 – Liepājas pilsētas Būvvalde. Иванов В. (1946) Лиепая. Опорный план по состоянию на 1 января 1946 года. Рига: Управление по делам Архитектуры при Совете Министров Латвийской ССР, Архитектурно-планировочные мастерские. [In Russian]
LPB-2 – Liepājas pilsētas Būvvalde. Иванов В. (1946) Лиепая. Схема размещения строительства на 1946–1950 г.г. Рига: Управление по делам Архитектуры при Совете Министров Латвийской ССР, Архитектурно-планировочные мастерские. [In Russian]
LPB-3 – Liepājas pilsētas Būvvalde. Рубауска И. (1973) Проект детальной планировки жилого района «Заля Бирзе» в городе Лиепая. Рига: Латвийский государственный институт проектирования городского строительства Госстроя Латвийской ССР (ЛАТГИПРОГОРСТРОЙ), 220 стр. [In Russian]
LPB-4 – Liepājas pilsētas Būvvalde. Рубауска И. (1969) Проект детальной планировки района «Северное предместье» в городе Лиепая. Рига: Латвийский государственный институт проектирования городского строительства Госстроя Латвийской ССР (ЛАТГИПРОГОРСТРОЙ), 222 стр. [In Russian]
Ozola S. Liepājas pilsētas centra atjaunošanas koncepcija pēc Otrā pasaules kara. (2015) No: Māksla un mūzika kultūras diskursā. IV starptautiskās zinātniski praktiskās konferences materiāli. Rēzekne: Rēzeknes Augstskola, Tallinas Universitāte, Maskavas pilsētas pedagoģiskā universitāte, P. M. Mašerova vārdā nosauktā Vitebskas Valsts universitāte, pp. 157–173. [In Latvian]
Ozola S. (2012) Pilsētu ilgtspējīgas attīstības atšķirīgā izpratne: Varšava un Liepāja. No: Rīgas Celtniecības koledžas IV zinātniski praktiskās konferences rakstu krājums “Ilgtspējīga būvniecība”. Rīga: Rīgas Celtniecības koledža, 13.–43. lpp. [In Latvian]


